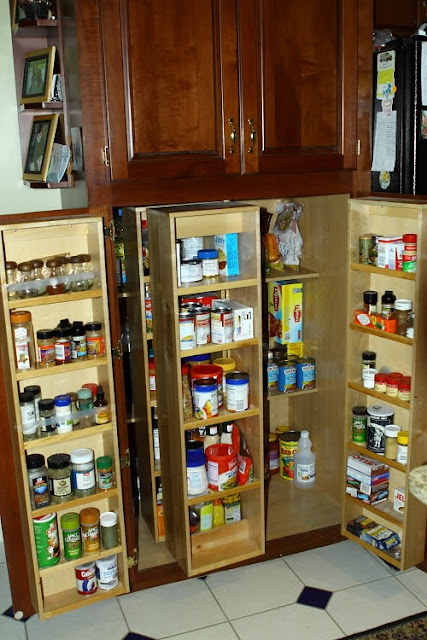When we bought this house 3 1/2 years ago it only had one pantry space built into the kitchen cabinets.
Our youngest son, 8 years old at the time, used to have to climb up onto the counter tops and reach across the walk space to get cereal and snacks from the top cabinet. Feeling like that was a little dangerous, we decided to build shelving in the laundry room. (more on that later)
Now the top cabinet is where we keep all of the boxed "dinner" type foods, wraps and breads.
The bottom of this cabinet is a slide out tray. Handy for reaching the stuff (lunch boxes) all the way in the back.
The bottom portion of my pantry is where the magic begins.
When you open it up, it looks like shelves and spice racks.
But wait, those shelves open up too and there is more storage on the backside and behind the shelves!
Room for baking, can goods, teas, sauces, dressings and more!
Now for the new pantry. The laundry room was just a bunch of wasted space. Just after we moved in Dennis and I built in a wall of shelving and turned it into the kids pantry. Here you will find snacks, cereal, chips, cookies, drinks and more. I have room for laundry baskets under the bottom shelf and kitchen and party storage above the washer and dryer. The wall near the door is where my giant calendar hangs and a dry erase board to hold important papers and such.
After this room makeover, we added shelves to our mud room, but that needs to be cleaned up before I can show it off. Maybe later!
Thanks for looking!










2 comments:
It's nice to have so much space. Good job.
Girl, you have a lot of food! I thought that I bought a lot for a family of 3 but you have me beat.
I love love love the way the shelves come out and then you have the storage in the back. That is fabulous! I think you made good use of the shelving in the laundry room too.
Good job!
Post a Comment